More Projects
Sutter Roseville “Cart Wash and Ultra Sonic Cleaner” CSPD
December 16, 2021
UC Berkeley Bakar Bioenginuity HUB Laboratory Vacuum System
October 19, 2021
Stanford D&T Mechanical Room Control Air Compressor System Upgrade
September 8, 2021
Marin General Hospital OR #6 Perioperative Lighting Replacement
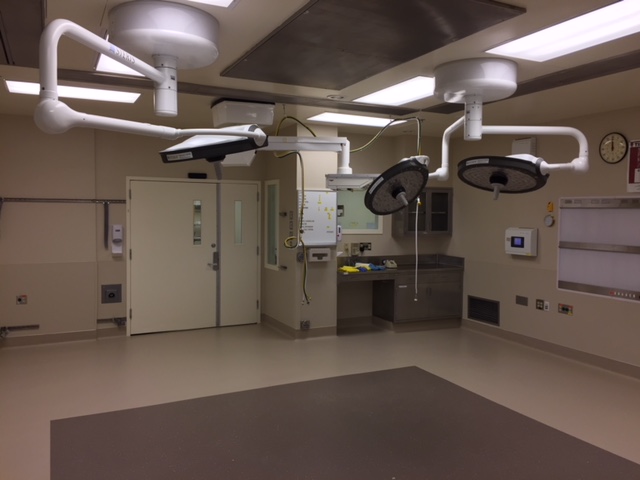
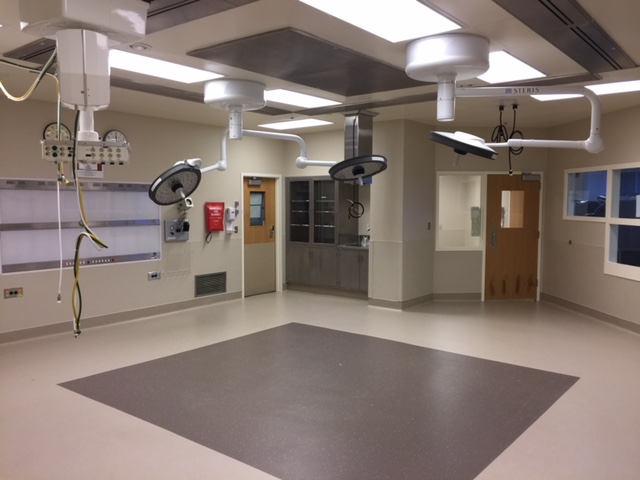
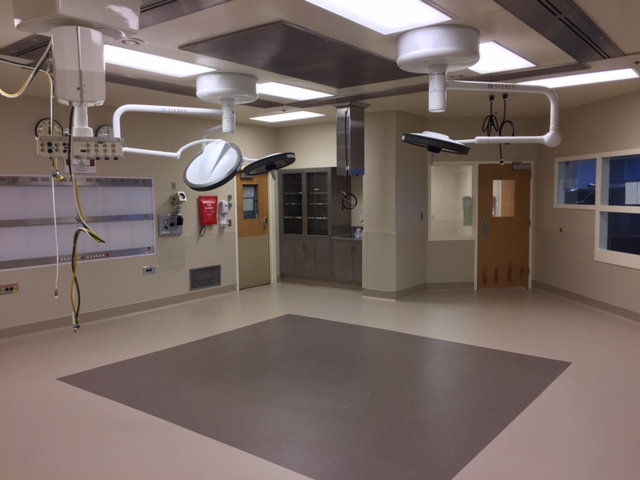
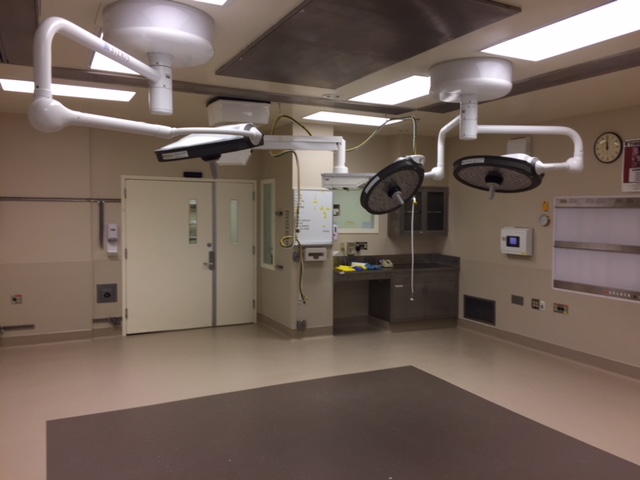
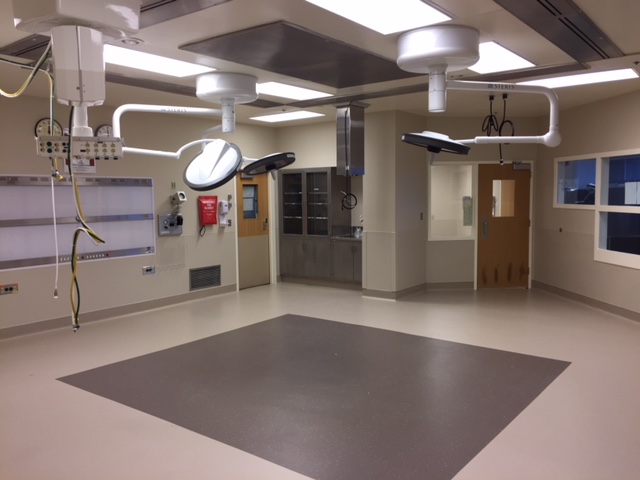
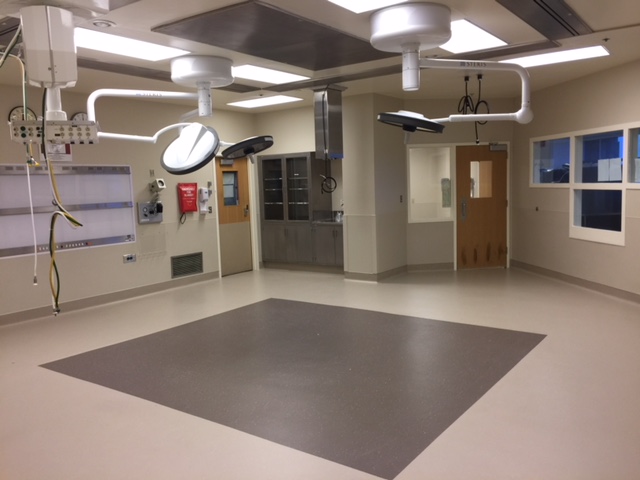
Industry: Hospitals and Healthcare
Type: Construction
Description
AES Group, Inc. acted as General Contractor for improvements made at the existing Marin General Hospital.
Scope of Work
- Provide infectious control containment per approved ICRA permit.
- Removal of (E) surgical lighting fixture, modify (E) structural base plate and upgrade surgical light support frame per structural detail 1/S1.00.
- Coordinate installation of (N) surgical lights .
- Remove (E) IV track and set aside for owner.
- Demo patch and paint (E) ceiling and walls as required to complete scope of work. Paint to match (E).Provide and install (N) ceiling access panels per detail 4/A2.1. Typical Acudor AS9000 12x24 SC PC.
- Additional Architectural Scope OR6
- Provide and install (N) stainless steel spacer between exhaust grills per detail 5/A2.1.
- Demo (E) light control and install (N) light control in same location per detail 2/S1.00.
- Electrical Scope
- Remove and reinstall (E) recessed 2’x4’ fixtures as required.
- Disconnect the (E) electrical feed to the (E) surgical lights and wall box controller.
- Remove the (E) wall controller for the (E) surgical lights. Install (N) wall controller back box, back box
furnished by others. - Reconnect the (E) 120V power feed to the wall controller location.
- Furnish and install (2) ¾” conduits from the wall controller to the surgical light location for DC power.
- Furnish and install (2) ¾” conduits from the wall controller to the surgical light location for LV cables.
Conduit to terminate above ceiling.
Description
AES Group, Inc. acted as General Contractor for improvements made at the existing Marin General Hospital.
Scope of Work
- Provide infectious control containment per approved ICRA permit.
- Removal of (E) surgical lighting fixture, modify (E) structural base plate and upgrade surgical light support frame per structural detail 1/S1.00.
- Coordinate installation of (N) surgical lights .
- Remove (E) IV track and set aside for owner.
- Demo patch and paint (E) ceiling and walls as required to complete scope of work. Paint to match (E).Provide and install (N) ceiling access panels per detail 4/A2.1. Typical Acudor AS9000 12x24 SC PC.
- Additional Architectural Scope OR6
- Provide and install (N) stainless steel spacer between exhaust grills per detail 5/A2.1.
- Demo (E) light control and install (N) light control in same location per detail 2/S1.00.
- Electrical Scope
- Remove and reinstall (E) recessed 2’x4’ fixtures as required.
- Disconnect the (E) electrical feed to the (E) surgical lights and wall box controller.
- Remove the (E) wall controller for the (E) surgical lights. Install (N) wall controller back box, back box
furnished by others. - Reconnect the (E) 120V power feed to the wall controller location.
- Furnish and install (2) ¾” conduits from the wall controller to the surgical light location for DC power.
- Furnish and install (2) ¾” conduits from the wall controller to the surgical light location for LV cables.
Conduit to terminate above ceiling.
