More Projects
Sutter Roseville “Cart Wash and Ultra Sonic Cleaner” CSPD
December 16, 2021
UC Berkeley Bakar Bioenginuity HUB Laboratory Vacuum System
October 19, 2021
Stanford D&T Mechanical Room Control Air Compressor System Upgrade
September 8, 2021
St. Joseph Health Cancer Center Round Barn Linear Accelerator Replacement
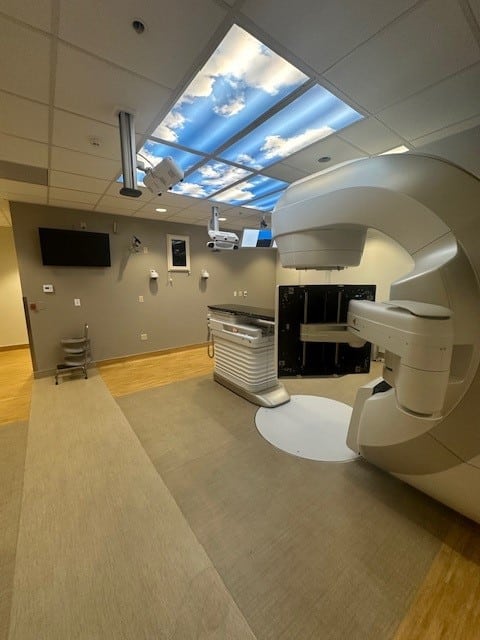
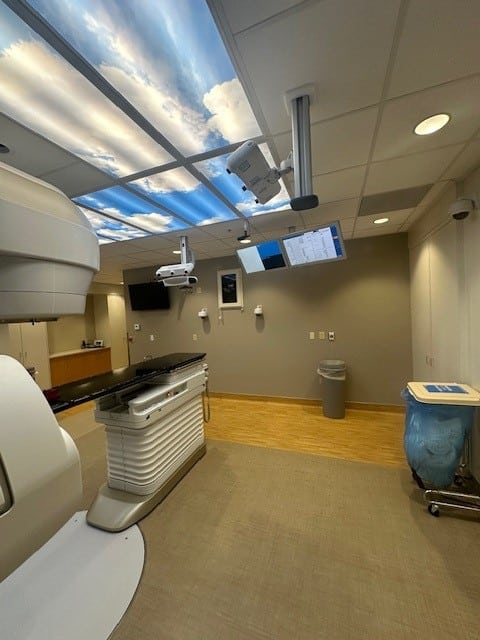
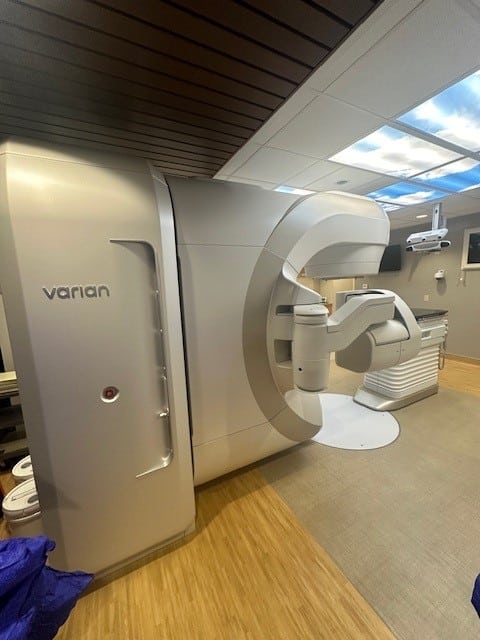
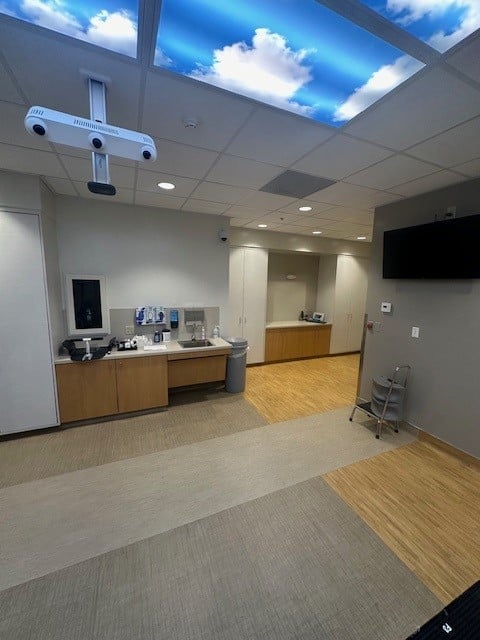
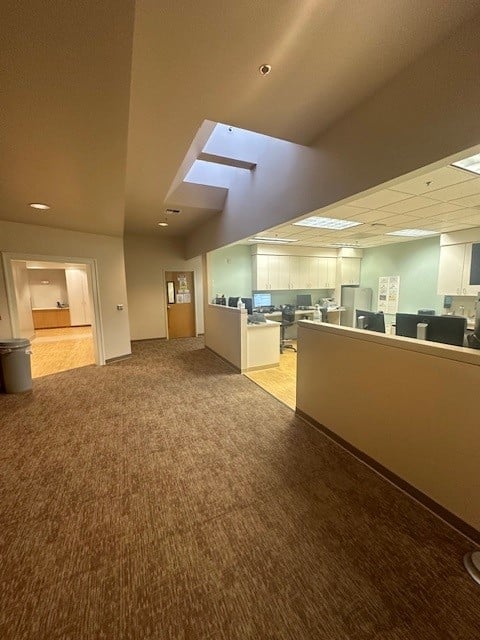
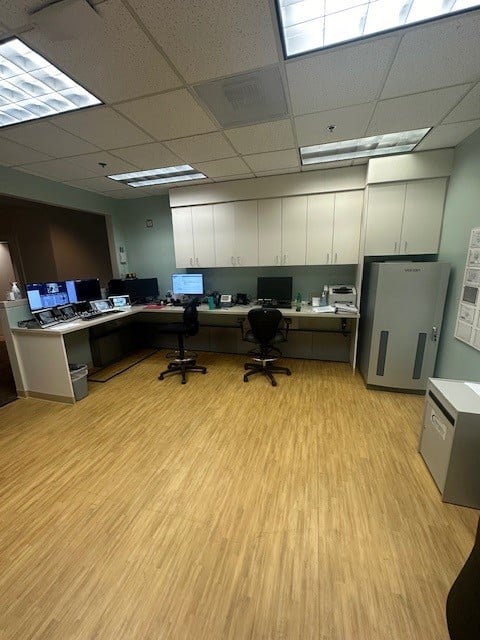
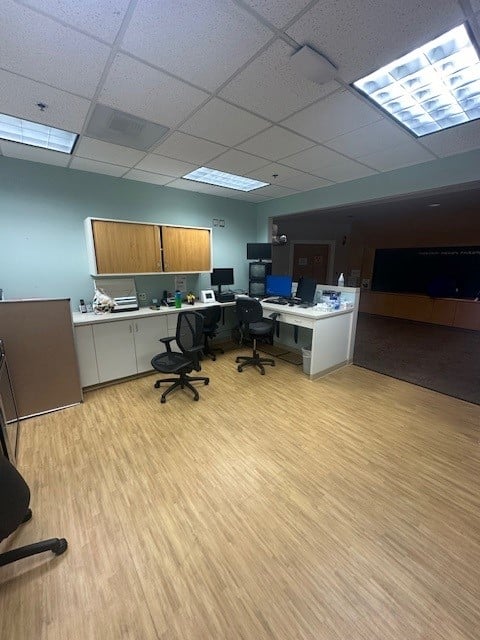
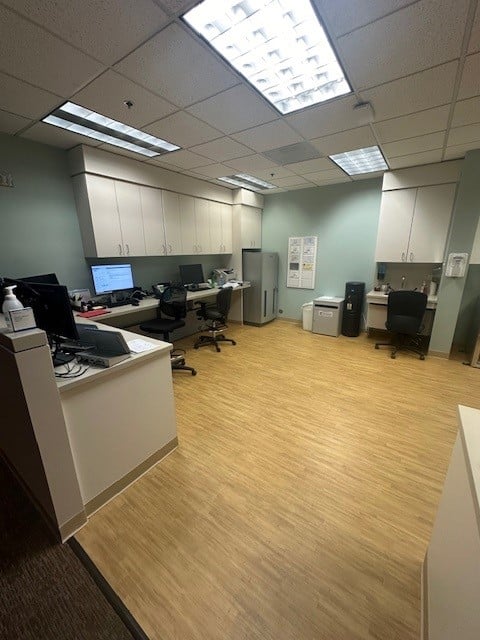
Industry: Hospitals and Healthcare
Type: Construction
Description
AES Group, Inc. acted as General Contractor for replacement of the Linear Accelerator Equipment.
Scope of Work
- Pre-Air Balance per AIR BALANCE SCHEDULE
- ICRA Containment
- Per Approved ICRA Plan – Scope TBD
- Demo per
- Demo and Removal of (E) LINAC Equipment – Varian
- Concrete – Removal of (E) Base Frame as Required
- Concrete Saw Cut – Floor Trench from Modulator to (N) LINAC
- Demo and Removal of (E) Compressed Air System - TBD
- Electrical – Blakeslee Electric
- Noted: (E) Conditions that were Visible During 4-28-22 Site Visit
- Underground – Above Ceiling Electrical as Required
- Concrete Infill –
- Electrical Wiring and Terminations as Required for Varian Equipment Startup
- Main Circuit Breaker Scope of Work – Blakeslee Electric Proposal PENDING
- ICRA Containment
- Demo
- (N) Wall Framing – Backing as Required
- (N) Dry Wall – Lead Lined – Finish as Required
- (N) Acoustical Ceiling Grid – Ceiling Tiles
- (N) Flooring
- Rigging – Set – Seismically Anchor (N) LINAC Equipment
- (N) Casework
- Mechanical – HVAC – Plumbing
- Chilled Water System Plumbing Connections – per TrueBeam Coolant System Diagram
- (N) Chiller
- (N) AHU
- (N) HVAC ceiling Duct Work
- A2 TrueBeam Sagittal Wall Elevation Equipment – Mounting
- CCTV Camera
- In Room Monitor – Varian Supplied Mounting Bracket
- Optical Imaging Equipment – Varian Supplied Mounting Bracket
- Live View Camera with Mic
- Microphone Ceiling Mount
- Fire Sprinklers – Relocation
- Paint
- Cleanup
- Equipment Testing as Required
- Demo and Removal of Temporary Infectious Control Containment
- Final Cleanup
- Post Air Balance
- IOR – OSHPD Inspection as Required
Description
AES Group, Inc. acted as General Contractor for replacement of the Linear Accelerator Equipment.
Scope of Work
- Pre-Air Balance per AIR BALANCE SCHEDULE
- ICRA Containment
- Per Approved ICRA Plan – Scope TBD
- Demo per
- Demo and Removal of (E) LINAC Equipment – Varian
- Concrete – Removal of (E) Base Frame as Required
- Concrete Saw Cut – Floor Trench from Modulator to (N) LINAC
- Demo and Removal of (E) Compressed Air System - TBD
- Electrical – Blakeslee Electric
- Noted: (E) Conditions that were Visible During 4-28-22 Site Visit
- Underground – Above Ceiling Electrical as Required
- Concrete Infill –
- Electrical Wiring and Terminations as Required for Varian Equipment Startup
- Main Circuit Breaker Scope of Work – Blakeslee Electric Proposal PENDING
- ICRA Containment
- Demo
- (N) Wall Framing – Backing as Required
- (N) Dry Wall – Lead Lined – Finish as Required
- (N) Acoustical Ceiling Grid – Ceiling Tiles
- (N) Flooring
- Rigging – Set – Seismically Anchor (N) LINAC Equipment
- (N) Casework
- Mechanical – HVAC – Plumbing
- Chilled Water System Plumbing Connections – per TrueBeam Coolant System Diagram
- (N) Chiller
- (N) AHU
- (N) HVAC ceiling Duct Work
- A2 TrueBeam Sagittal Wall Elevation Equipment – Mounting
- CCTV Camera
- In Room Monitor – Varian Supplied Mounting Bracket
- Optical Imaging Equipment – Varian Supplied Mounting Bracket
- Live View Camera with Mic
- Microphone Ceiling Mount
- Fire Sprinklers – Relocation
- Paint
- Cleanup
- Equipment Testing as Required
- Demo and Removal of Temporary Infectious Control Containment
- Final Cleanup
- Post Air Balance
- IOR – OSHPD Inspection as Required
